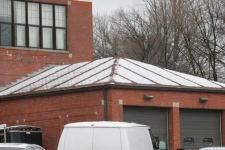50BMG DUDE
Cast Iron
- Joined
- Jun 17, 2013
- Location
- Bonners Ferry
Don't forget one of the best ways to insulate and heat a shop: fill it full of equipment and stuff!
A shop full of iron will acts as a slow-loss heat sink for the airspace and the concrete floor.
A lot less airspace to heat. A lot more concrete covered with iron.
For simplicity of install and ability to throw a lot of heat, one of the hanging unit-type natural gas heaters is hard to beat.
Since 2001, we've had a 175k natural gas unit here at the 4,000 sq.ft. shop (14-16' ceilings and basic insulation package), and the heater does a good job at countering our higher-elevation southwest-Virginia winters.
We run the heat on 68 during the day and 60 at night, with the monthly flat-pay gas bill averaging $150. Although nat. gas has gone up recently, I've yet to see much change on the gas bill...yet.
An overhead ceiling fan diffuses the warm air nicely.
So, with a building full of equipment and efficient heat, you can get by with a basic-insulation package.
ToolCat
This is one reason I started heating earlier this year. Started Nov 1 last year,
Thought maybe that the machinery picked up a chill that cost me $$ to warm back up once we started heating. There are 20pcs of machinery in the shop weighing more than 6K
There are no gaping holes in the structure. I have one 4" exhaust for a smaller CO2 laser that has a damper on it and enters into the fully enclosed machine


