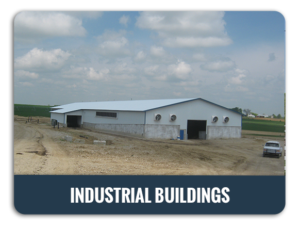See, I'm currently very torn. I *want* a pole barn....but financially speaking, it doesn't add value to my house. The house across the street has a 30x40, attached garage, and a man's house and just sold for $179k. My house as it sits, is a piece of shit, multiple foundations, multiple different levels, eight foot ceilings, possibly built from lumber scraps? I don't know. I have a 24x36 garage, 12x36 of that is a finished apartment. Value when purchased 7 years ago was $120k on 2 acres. I think that at the height of the market I would have gotten $150k for it. I could add the pole barn, but it won't change the overall value of the house more than 50% of the cost of the pole barn.
OR
I could add on to the existing garage, essentially lengthening it and attaching to the house, and turning my little piece of shit of a house into a bigger piece of shit of a house with an attached garage, but actually have a utility room and maybe a storage room for the house. Basically making what could be a pretty sweet bachelor pad, as well as house that a desperate woman looking to tame a man may consider moving in to for a period. It would add square footage and double my taxes.
I can do anything interior. I do better work than most electricians. I hate exterior construction and I've never done concrete work which I am told is "easy" by people who have done it on an amateur level, but I've also been plagued by shitty concrete work in every garage I've ever had, so I'd rather have something that drains water, is crack free, smooth and maybe even doesn't sweat when the humidity gets high.
Ultimately, I just need a small run down light industrial building. But the price of those is ridiculous because of legalized weed. It seems that if it's got walls and part of a roof, it's got 10 tons of condensers sitting in a row outside.


