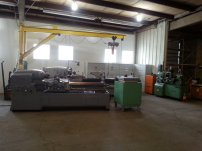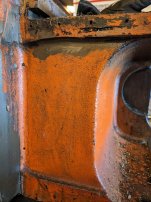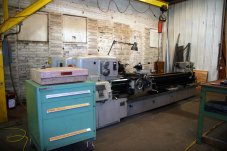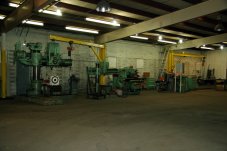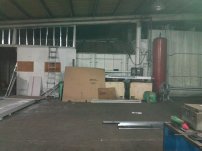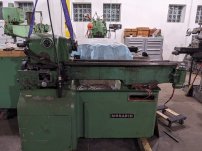Steve in SoCal
Titanium
- Joined
- Oct 17, 2006
The long slow process of converting my 20" 10EE to a 30" bed is in the late stages of fitting the gearbox to the bed. It is well documented that the long beds need a 4.5 half round detail in the gearbox nose area for the inch/metric gear box to fit. The other part of the bed that needs attention at least on my particular bed is the butt end or the area where the end gearing resides.
The end gear housing on the I/M box is deeper than the cutout on the earlier bed design. This detail keeps the gearbox from centering on the mounting holes on the bed. With the bed in standard configuration the gear box is aligned with the holes at the very edge of engagement.
Looking at the end detail of both beds shows the difference, the older bed design has a flush face on the back vertical surface. The bed for the I/M gearbox has a sunken area below the headstock to allow the end gearing to move forward.
This has not been covered in much detail in the past or it has been lost over time?
The end gear housing on the I/M box is deeper than the cutout on the earlier bed design. This detail keeps the gearbox from centering on the mounting holes on the bed. With the bed in standard configuration the gear box is aligned with the holes at the very edge of engagement.
Looking at the end detail of both beds shows the difference, the older bed design has a flush face on the back vertical surface. The bed for the I/M gearbox has a sunken area below the headstock to allow the end gearing to move forward.
This has not been covered in much detail in the past or it has been lost over time?



