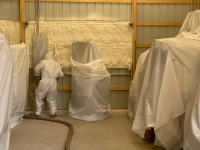50BMG DUDE
Cast Iron
- Joined
- Jun 17, 2013
- Location
- Bonners Ferry
Hi guys,
Looking for some ideas on how to (better) insulate a steel building. I built a new 8,000 sq/ft steel building 2 years ago. They sold me a fiberglas insulation package with white ripstop plastic glued to it. Trouble is, I'm in North Idaho and the insulation value is only R-13. Costing me a fortune to heat the shop. Looking to add insulation to the roof at least for now. Problem is it's a operating shop and PACKED with machinery. no room at all for scissor lift access to entire roof. Sidewalls are 14', peak is about 21', 60' wide building
Possible solutions
- Spray foam is obvious, but REALLY expensive up here (About 1/2 what I paid for the building) - Also don't like the way it looks, especially in a machine shop with coolant and weld smoke in the air. Quoted cost about 30K - net R-value gain about 10-15 points I'm told
- Blue Foam board, Could cut to 24" panels and install between the purlins, Estimated cost about 10K, Net R-value gain about 11 points
- Steel sheet the inside of the purlins and blow in cellulose. (I have 6" purlins), would be a PITA to blow each space individually. - Unknown R value gain, Estimated cost 10-15K
Wondering if anyone knows of a ridgid insulation that would have a surface coating that's not butt ugly and doesn't cost more that 15K to do 8K
Help please, just spent $1,600 on propane for the last month...
Looking for some ideas on how to (better) insulate a steel building. I built a new 8,000 sq/ft steel building 2 years ago. They sold me a fiberglas insulation package with white ripstop plastic glued to it. Trouble is, I'm in North Idaho and the insulation value is only R-13. Costing me a fortune to heat the shop. Looking to add insulation to the roof at least for now. Problem is it's a operating shop and PACKED with machinery. no room at all for scissor lift access to entire roof. Sidewalls are 14', peak is about 21', 60' wide building
Possible solutions
- Spray foam is obvious, but REALLY expensive up here (About 1/2 what I paid for the building) - Also don't like the way it looks, especially in a machine shop with coolant and weld smoke in the air. Quoted cost about 30K - net R-value gain about 10-15 points I'm told
- Blue Foam board, Could cut to 24" panels and install between the purlins, Estimated cost about 10K, Net R-value gain about 11 points
- Steel sheet the inside of the purlins and blow in cellulose. (I have 6" purlins), would be a PITA to blow each space individually. - Unknown R value gain, Estimated cost 10-15K
Wondering if anyone knows of a ridgid insulation that would have a surface coating that's not butt ugly and doesn't cost more that 15K to do 8K
Help please, just spent $1,600 on propane for the last month...









