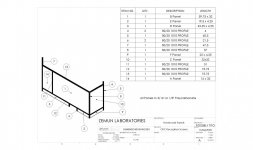We haven't talked about design tables yet, which is another useful tool, but in the right application. If you don't know, it's way of using a spreadsheet to create and manage configurations of a part. As a bad example, When I started making these 8020 weldments I had one part file with all the panels for each frame in a design table, but it was very tedious to transfer measurements from each bespoke frame for six unique installations and to end up with 30 configurations of panel which don't have anything to do with each other except being the same source material. For these intimately dimensionally related parts, the multibody approach in one part file is much better. The canonical use for design tables is probably the way Solidworks itself handles screws, where you can configure a huge range sizes of a similar shape and then apply these parts in assemblies in many different applications.
As another example though, we've been doing versions of a lightweight face shield for docs who aren't happy with the one time use shields. The idea is it's more like a pair of sunglasses than a thing you tie onto your head. So we've been varying parameters like forehead radius and depth and length and inward curvature of the temples (the eyeglass industry term for the arms that go to your ears) to get different sizes, and there, the design table works really well. The key of course is to have a robust design that doesn't explode when you change parameters! The reason it's particularly good here is I can vary parameters systematically, like making a series of sizes each 5% smaller than the previous one, and see all the sizes in front of me at the same time.








