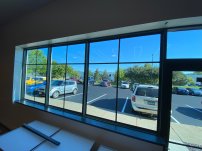stoneaxe
Stainless
- Joined
- Mar 2, 2010
- Location
- pacific northwest
We make custom doors, with fine wood mullions.
Tiny shop, but well tooled for what we do.
We need a basic CAD program- one that will allow us to draw a door, and generate a cut list. There will be some constants, like the depth of a mortise, and some variables, like door size and mullion pattern.
Right now this is being done on a job by job basis in photoshop , and it is slow.
And I have to generate a hand drawn cutlist anyway.
I know this is a woodworking question, but maybe some of you can point me in the right direction.
Tiny shop, but well tooled for what we do.
We need a basic CAD program- one that will allow us to draw a door, and generate a cut list. There will be some constants, like the depth of a mortise, and some variables, like door size and mullion pattern.
Right now this is being done on a job by job basis in photoshop , and it is slow.
And I have to generate a hand drawn cutlist anyway.
I know this is a woodworking question, but maybe some of you can point me in the right direction.




